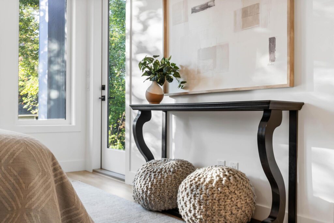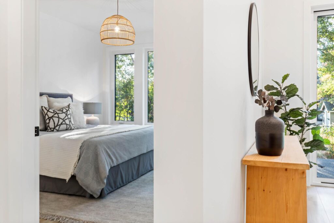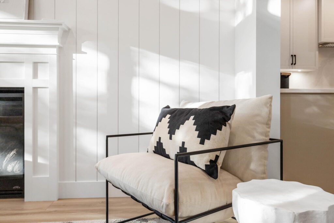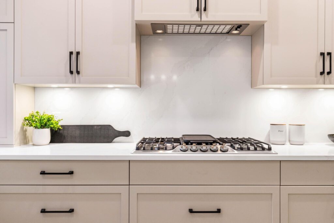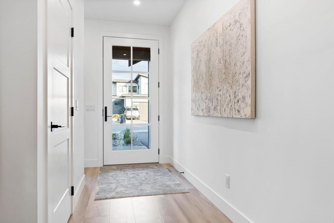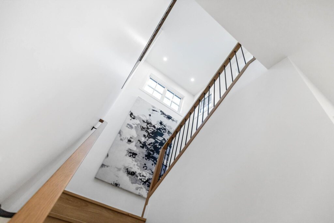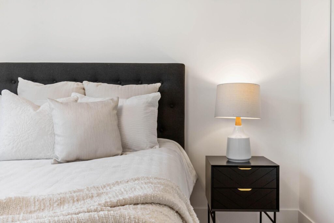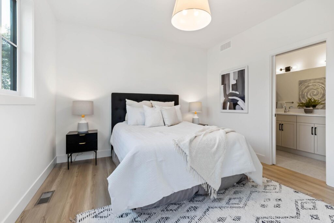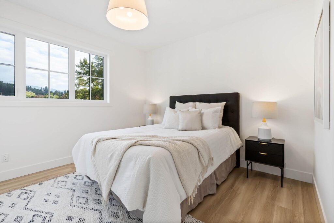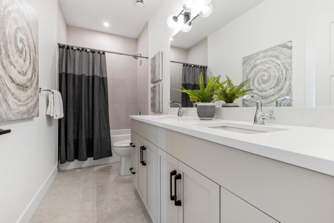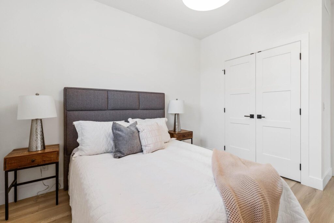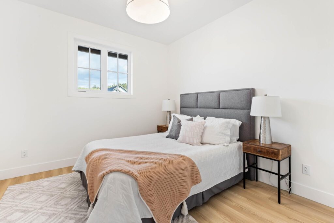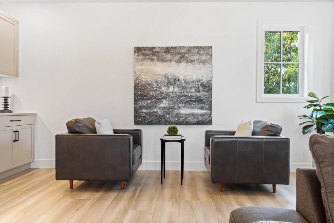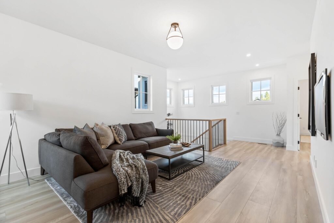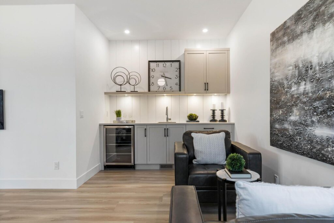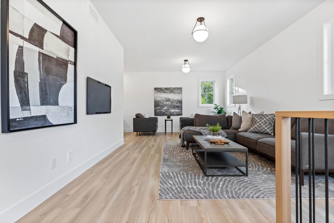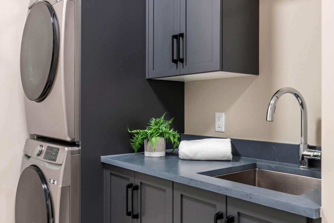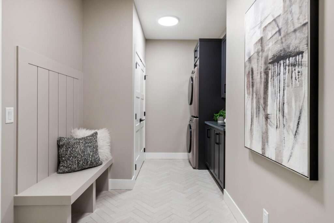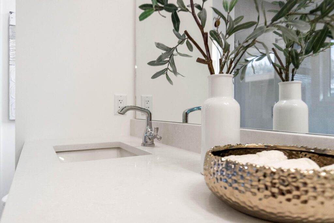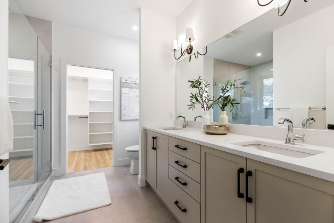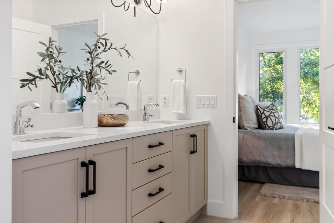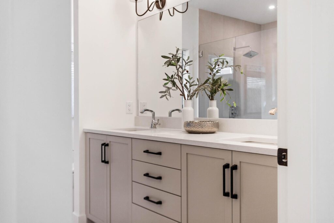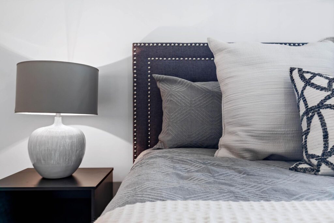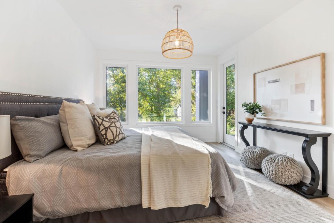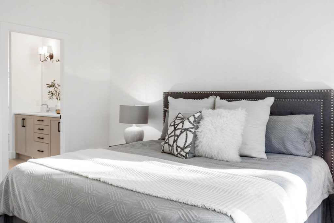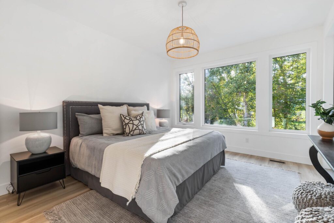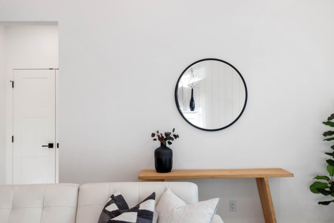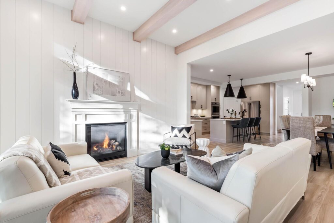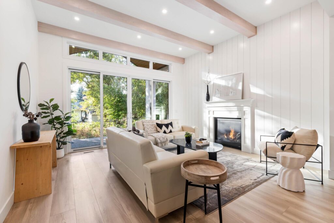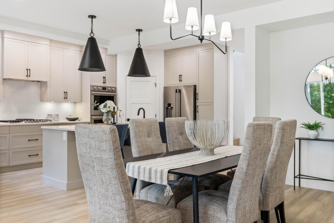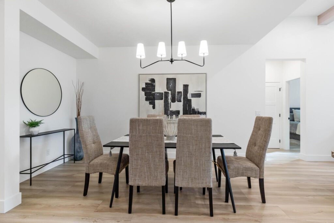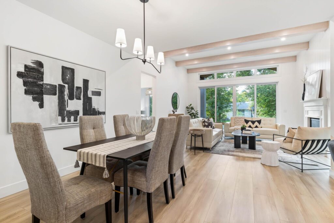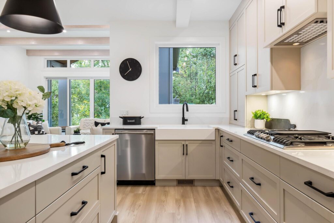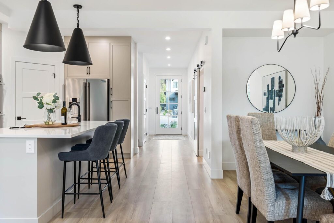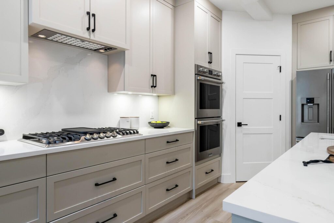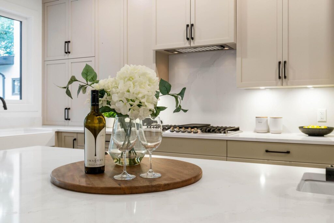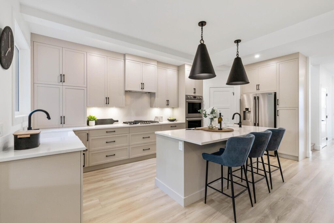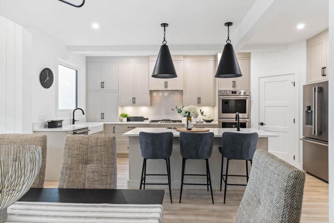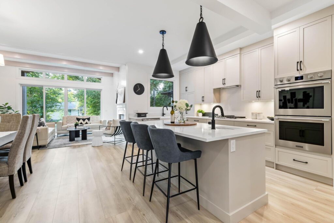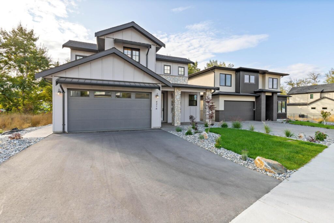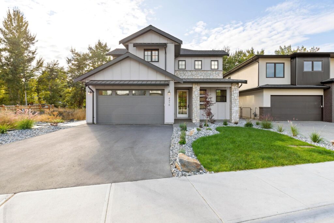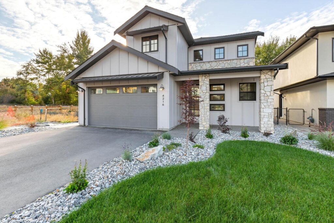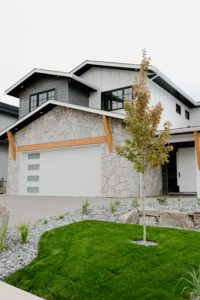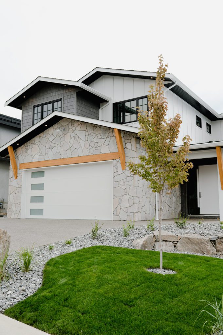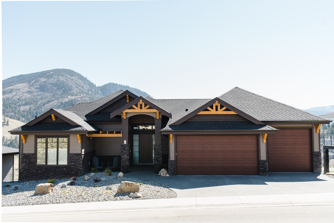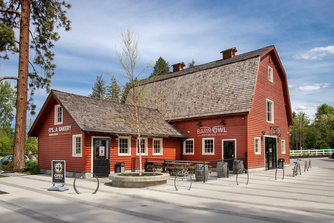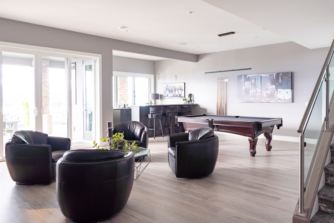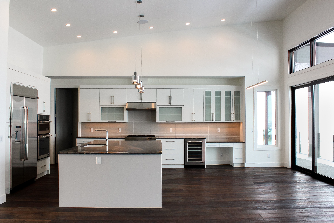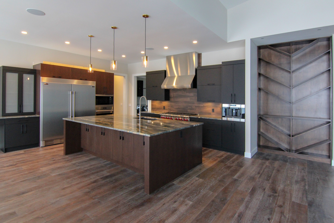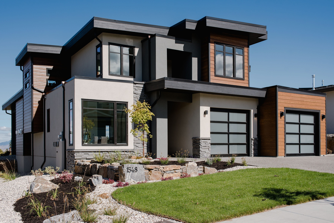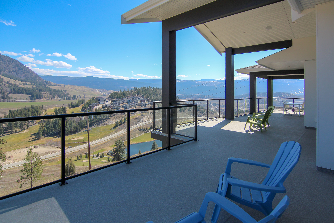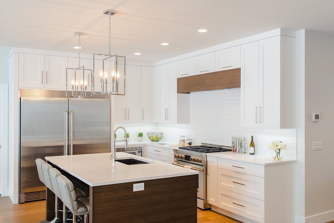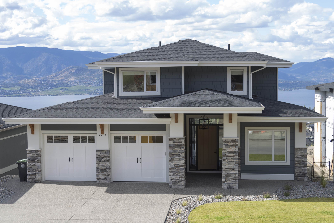We’re proud to announce the completion of 4216 Russo Street! This home’s coastal style combines modern and traditional elements to create a timeless look.
Accent Curb-Appeal
The light-grey stone by Fond Du Lac on the exterior of this home pairs beautifully with the James Hardie board and batten in ‘Pashmina’ siding, mixing natural elements with a touch of classic charm. This design was chosen to create dimension and texture, accentuating the architectural features of the home. With the bonus of a beautifully landscaped front lawn, 4216 Russo has a unique and elegant presence in the neighbourhood.
Comfort In Communal Areas
Walking inside 4216 Russo, with the help of Maria Carreon & Heather Cousins at MATERIA Interior Design Studio Inc., you are sure to feel invited through the door. A multitude of windows allows natural light to flood the centre of the home, highlighting the bright off-white walls and white oak floors.
An effortless connection to the outdoors through the sitting room’s sliding glass doors to a covered welcoming space. White oak beams on the ceiling add a lovely accent to the room while enhancing the space’s depth and character. The intricate fireplace is accentuated by the white shiplap walls, creating a simplistic contrast that draws the eye and adds a touch of refinement.
The neutral colour palette of this home creates a soft atmosphere that seamlessly blends with the natural wood and stone accents. Black, chrome, and gold touches are placed throughout the home, adding a touch of dazzle and elegance to each space.
Up the pale wooden staircase, you’re greeted with an extra living space on the second floor. It’s great for sitting, watching, reading, or socializing, and it even features a mini kitchen.
Opulent Eating Space
In the kitchen, the white quartz countertops from Hanstone sit atop pewter cabinets. The open layout allows for seamless interaction between the cooking area and dining space, enhancing the overall flow of the home.
Lights hanging over the kitchen island and dining table are as decorative as they are functional, casting a warm glow that enhances the ambiance, draws attention to the heart of the home, and further unifies the spaces together.
Beautiful Beds and Baths
Beyond the common areas, 4216 Russo has plenty of beautiful design elements. The primary bedroom welcomes you with large, tall windows. It is adjoined by a large walk-in closet and a tranquil en suite bathroom with double sinks and a wall-to-wall vanity mirror. This bedroom also incorporates a glass door that opens to the covered patio.
The second floor features two bedrooms with bright windows and spacious closets. These rooms mix warm and cool tones to create a soothing and balanced atmosphere. One of the bedrooms connects to a beautifully tiled bathroom with a deep tub that is shared with the rest of the top floor.
Our team is exceptionally proud of the finished result of this gorgeous coastal home. 4216 Russo was a delight to work on, and like every project we undertake it provided valuable experience and education for our team. This build was an amazing journey, and the final decorative touches only amplified the heart and passion that went into its construction.
Although 4216 Russo has officially sold, we can take any home you have dreamed up and make every detail a reality for you. Reach out to us today for a free consultation, so we can plan out the details of your forever home.

